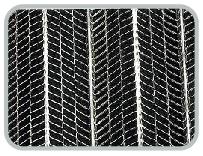

BUILDING & CONSTRUCTION
F | RIBBED METAL-LATH
This is an integrally ribbed metal-lath, expanded from steel sheet. It has been stiffened by longitudinal ribs, simultaneously roll-formed at 75mm intervals.
PRODUCT BENEFITS
- Flexibility
A furred design allows flexibility in the forming of complex shapes and structures. - Excellent background
Aids the construction of suspended ceilings and partitions, structural encasement for fire proofing, refurbishment works and contruction joints for shallow slabs of less than 200mm in depth. - Cutting & Bend
Ribbed metal-lath is easily cut into size by hand shears or bent into different shapes, as required. Bending into right angles can be facilitated by cutting and notching the ribs.
Ribs should be at right angles to steel supports and their apex in contact with the support. Secure each rib with galvanished nails (for timber support), concrete nails (concrete structure), self- tapping screws (steel purlins) or galvanished wires (steel channels).
JOINING
For large plaster areas, lap ribbed metal-lath, a minimum of 50mm on supports, holding ribs together with 15.0mm galvanished wire. Where end laps occur between supports, a minimum lapping of 75mm is required. Wire ribs together with at least two wire ties, positioned to each pair of overlapping areas.
**Note: Any other length can be supplied upon request.
| Mesh Reference | Nominal Weight (kg/m2) | Nominal Sheet Size (mm) | Material |
| OEMR269 | 1.16 | 2200, 2500 x 600 | Galvanised Steel |
| OEMR271 | 1.92 | 2200, 2500 x 600 | Galvanised Steel |
| OEMR267 | 1.16 | 2200, 2500 x 600 | Stainless Steel |








